Here are two printable book pages that feature vintage house illustrations and floor plans. The first page, Design 1, includes an illustration of a square two-story, three-bedroom house. An illustrated floor plan, as well as room measurements for the ground floor, is also included. A short paragraph at the end of the article describes the rooms of the upper floor.
The second page, Design 2, includes an illustration of a five-bedroom, two-story, rural gothic farmhouse. An illustrated floor plan, with room measurements, is included for the ground floor and the second floor. This rural gothic farmhouse, with a light timber frame, clapboarded, lined on the inside with inch lumber, then furred with strip lath, lathed and plastered with two coats finish, cost approximately $1,100 to build in the late 1800s.
I scanned the original pages from a book titled The Home Library of Useful Knowledge by R. S. Peale. The book was published in 1887. Click on images to enlarge.
New in my Etsy shop is a printable set of vintage house and floor plans:
Also new in my shop is a set of shabby printable perpetual calendar cards:
Preview images are linked to my Etsy shop.

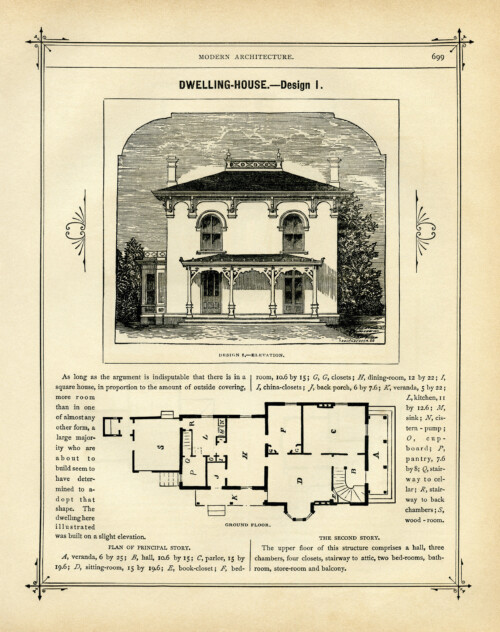
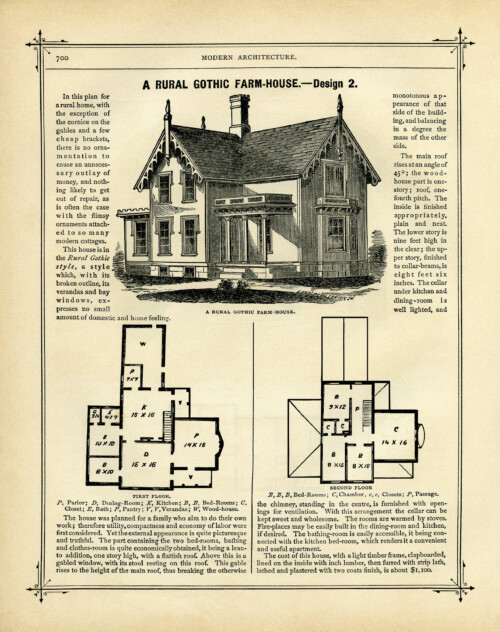
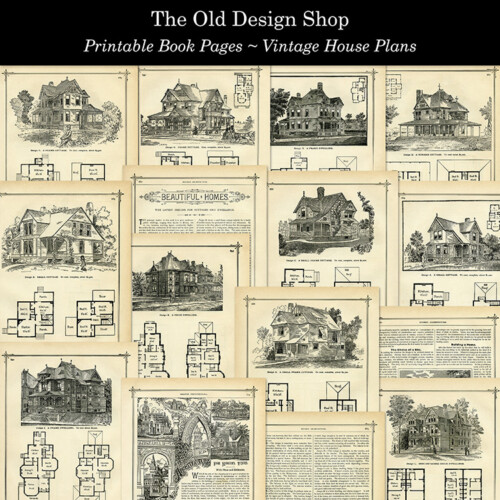
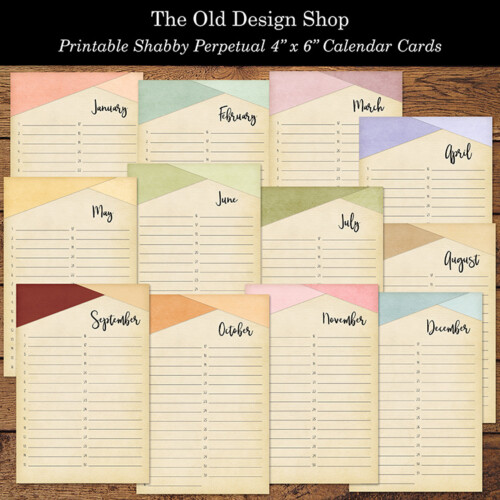

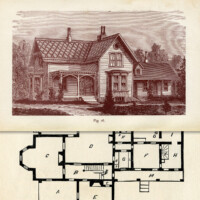
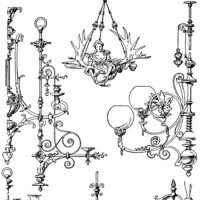
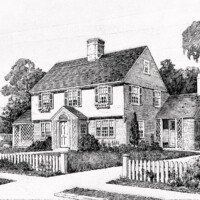
Thanks so much! They are perfect for a journal!