Here is an image of two lovely vintage homes on a quiet street. Both houses have been built with attached garages, a new feature to consider when building a home in the late teens and early 1920s.

This is the floor plan for the house on the left.
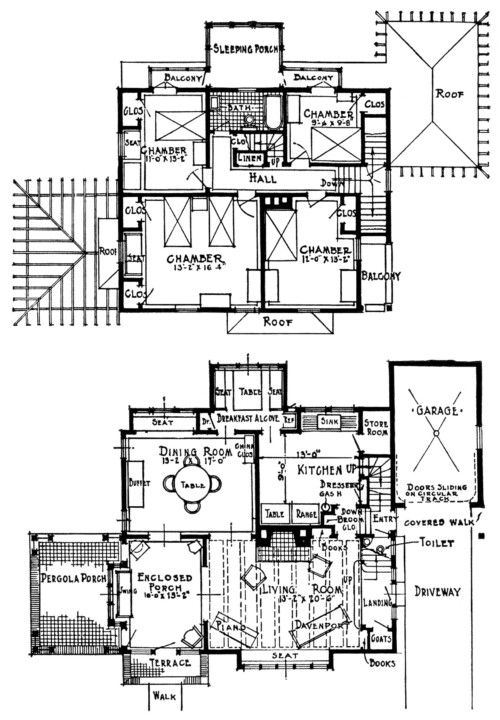
And the floor plan for the house on the right.
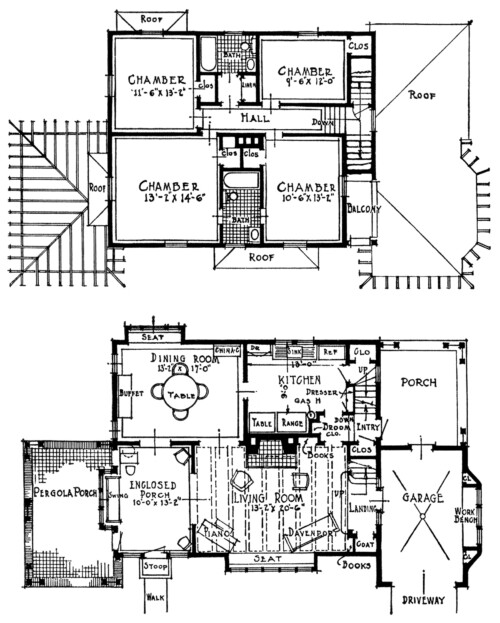
The corresponding article (left shabby) describes that more people either already own, or anticipate owning, an automobile and that attaching a garage to the house has become an obvious solution to provide shelter for this modern substitute for the horse and carriage.
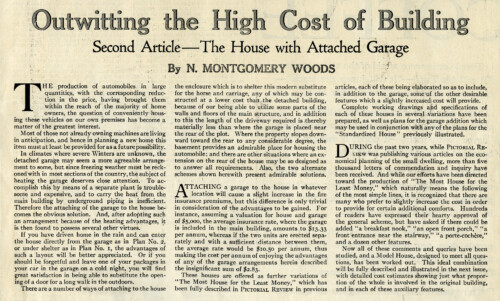
These images are from a special Midwinter 1920 edition of the Pictorial Review magazine. Click on images to enlarge.



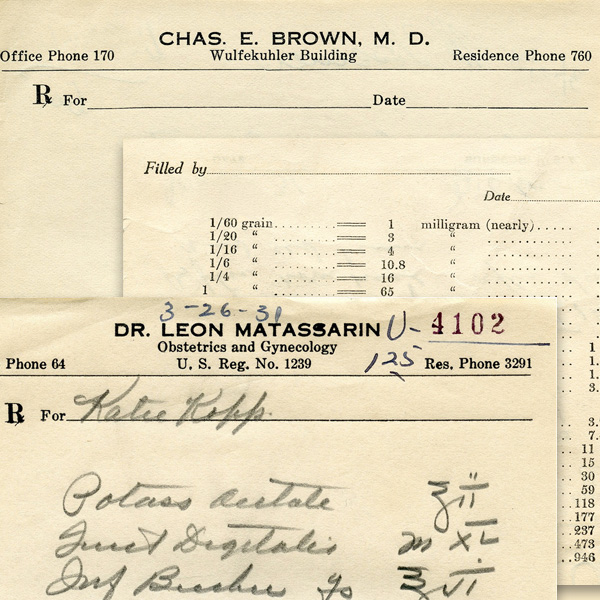
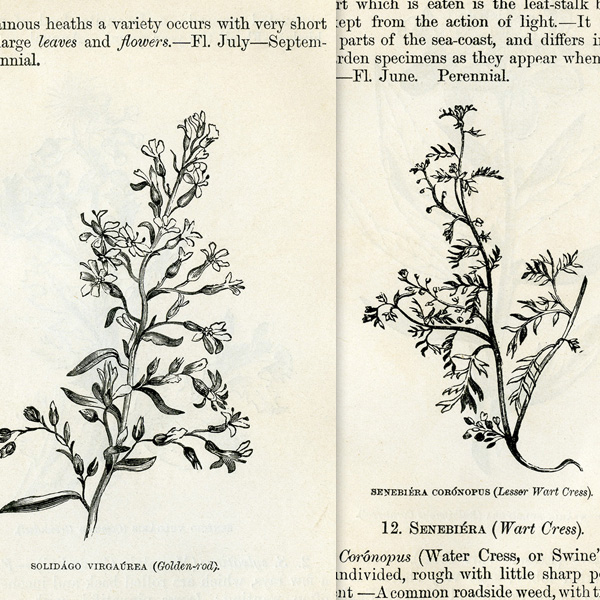

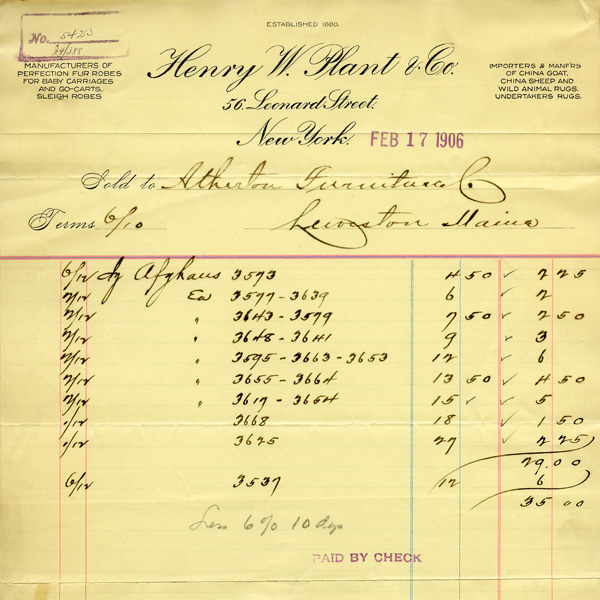
3 thoughts on “Vintage Homes with Attached Garages”
This is great – especially the article – thanks
Elaine,
I thought the article was too interesting to leave out. Glad you enjoyed it. 🙂
That’s a unique an interesting feature on the one garage where the doors slide open like a sideways roll top desk.